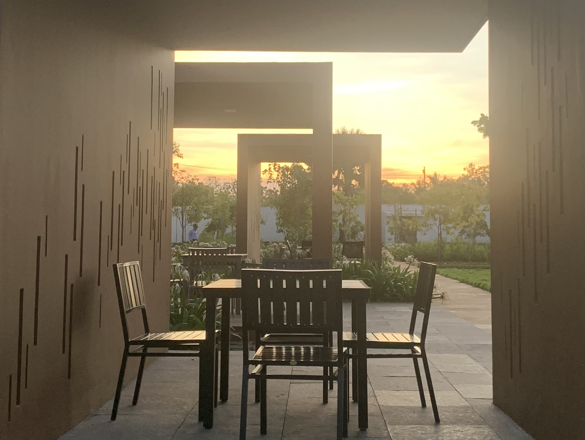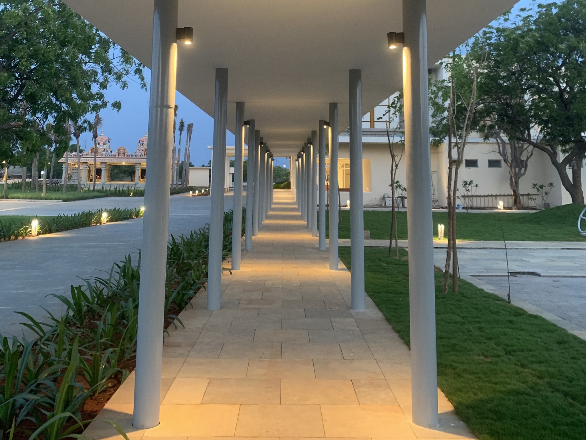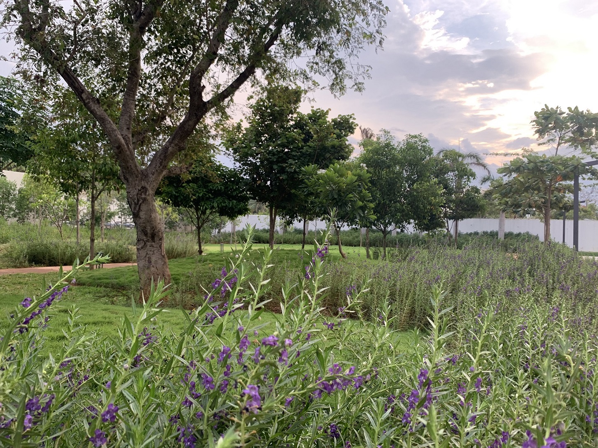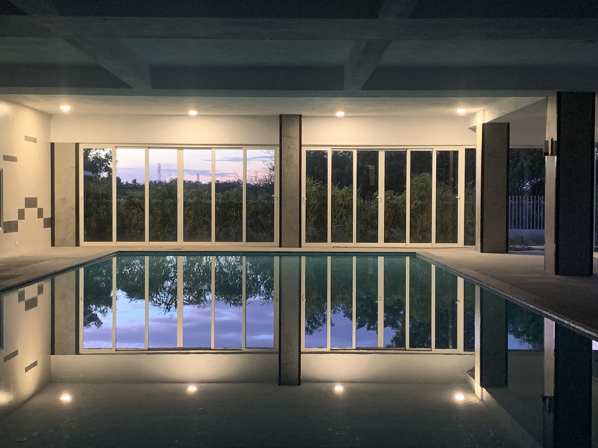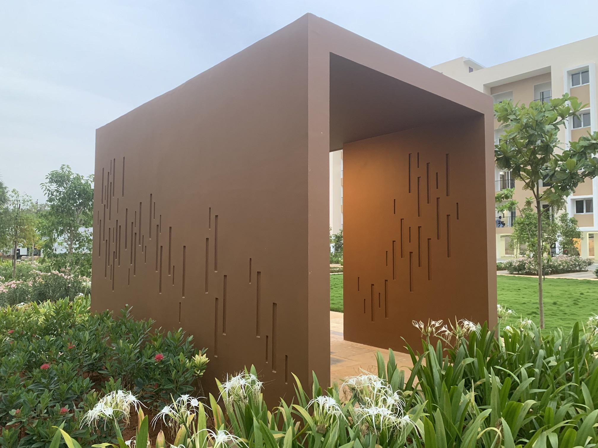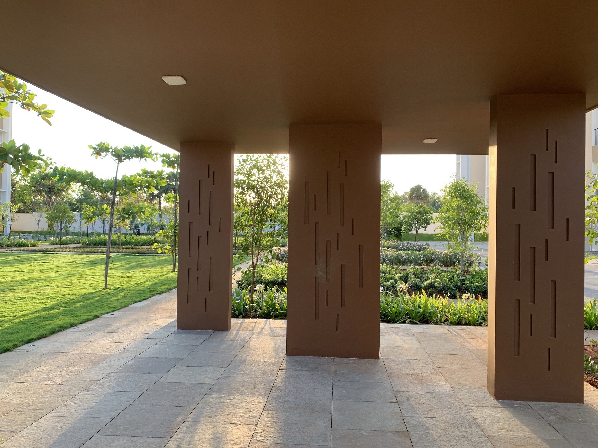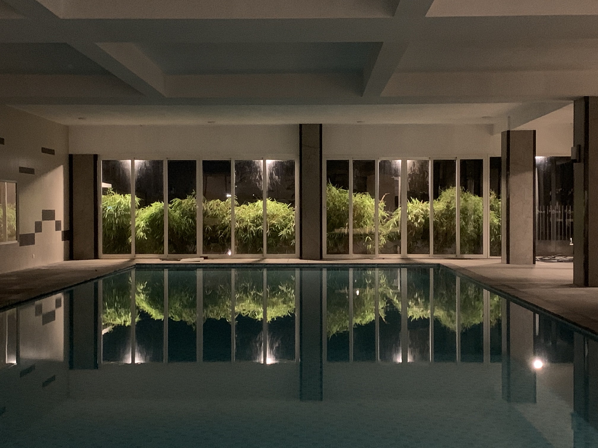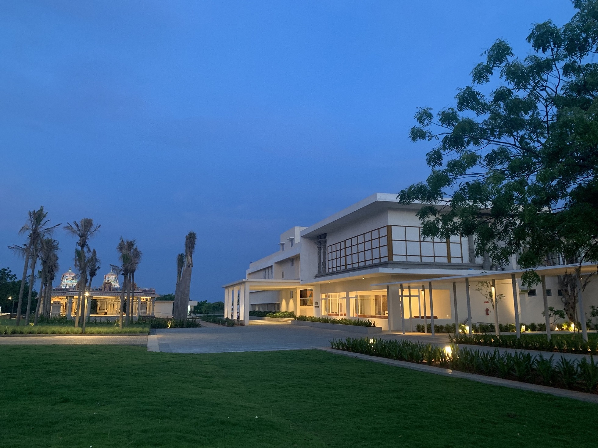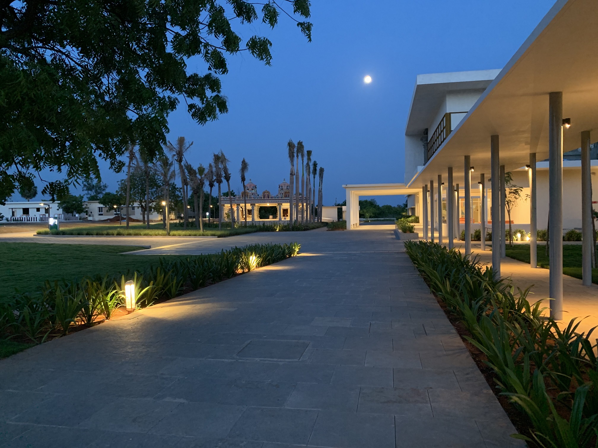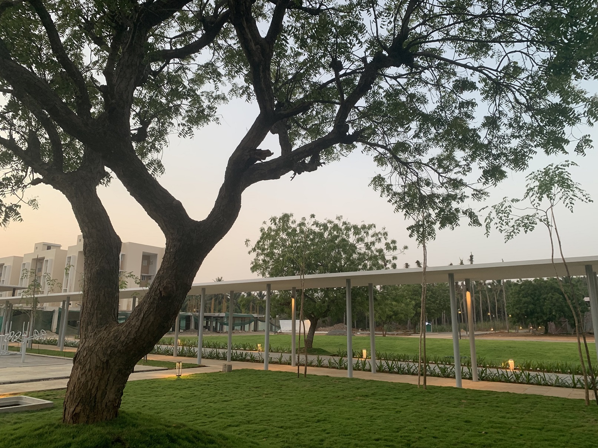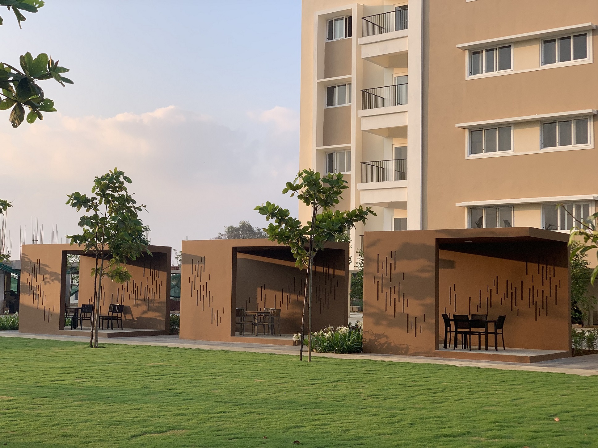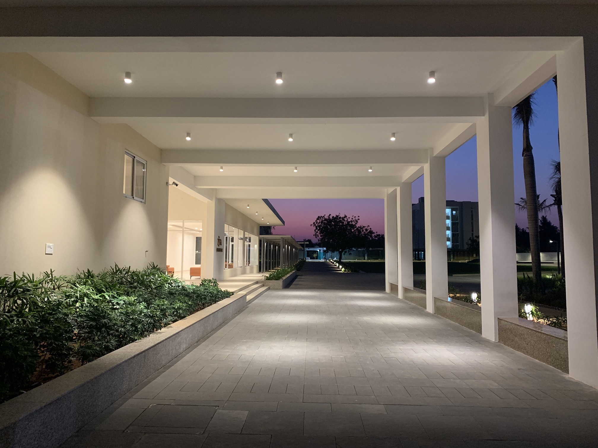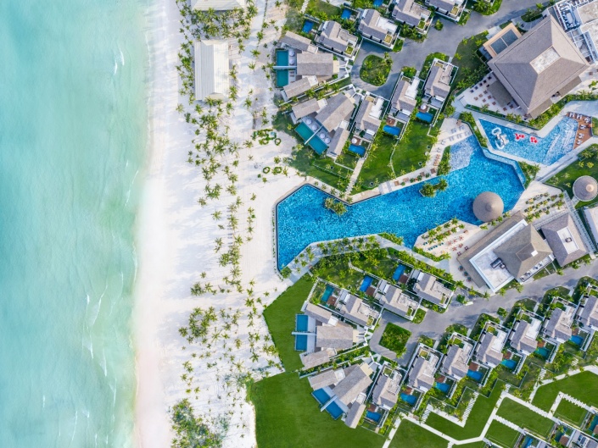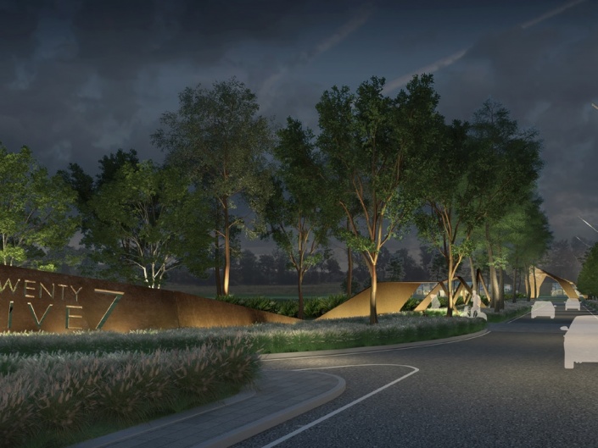The landscape concept for Ziva revolves around creating a holistic resort living solution through innovative space-making. Inspired by the linearity of orchard planting in and around the project site and overlooking a spectacular lake the landscape masterplan is about maximizing both views and functions. Divided as series of gardens with distinct characters and activities and connected through a covered linking corridor the landscape design offers a diverse and distinct array of experiences.
The lush and shaded central oasis garden is the first in the series. Designed as a place for contemplation and relaxation it is dotted with sculptural reading pods and resting pavilions overlooking a rich landscape. The neighbouring wellness garden is conceived as a landscape space for health and fitness with its tennis court and series of outdoor exercise equipment. A linking corridor connects the wellness garden with water garden-the most unique of all landscape spaces. A distinct indoor-outdoor pool equipped with wet deck outdoor jacuzzis visually links the existing lake and integrates the design seamlessly with its immediate spectacular context. As part of well-being and horticulture therapy an allotment garden with individual lots bring distinct landscape character to the overall design.
