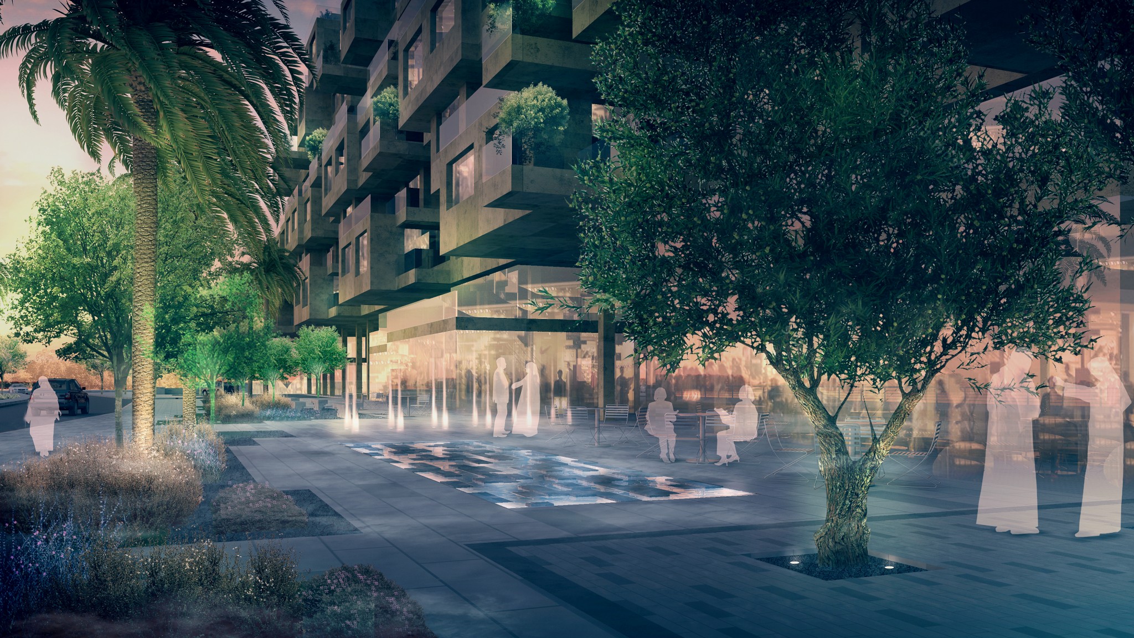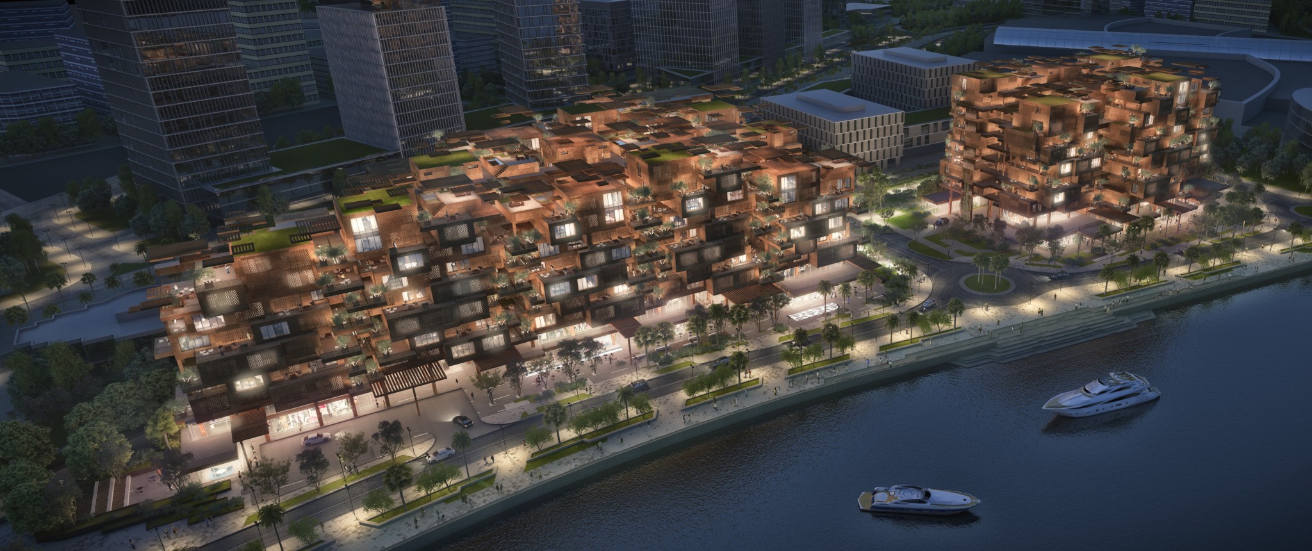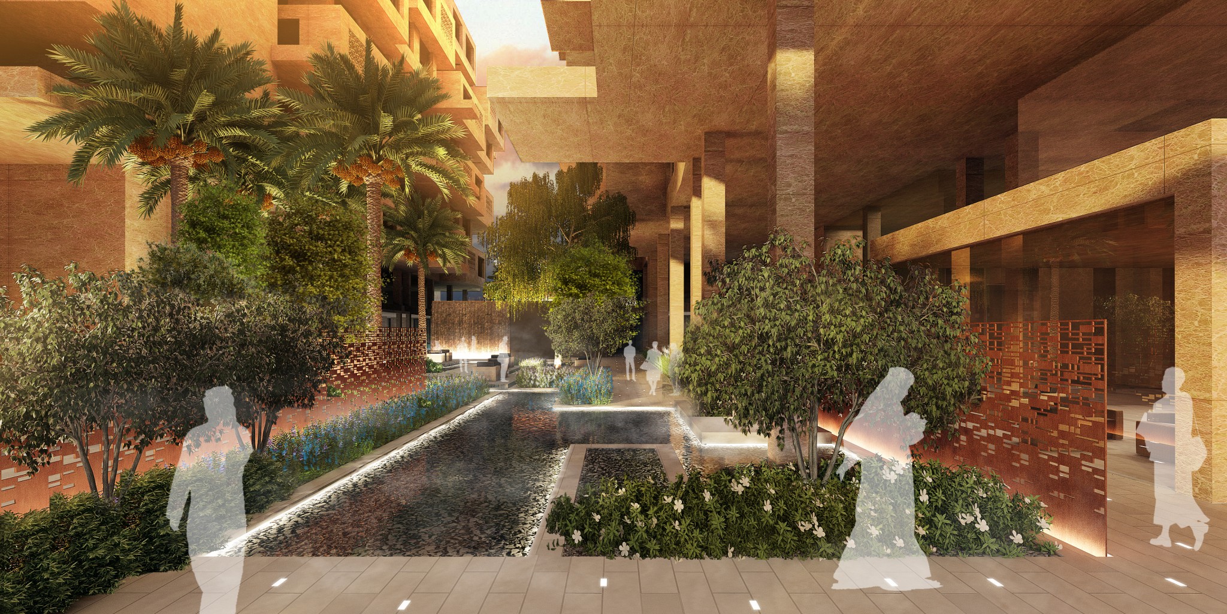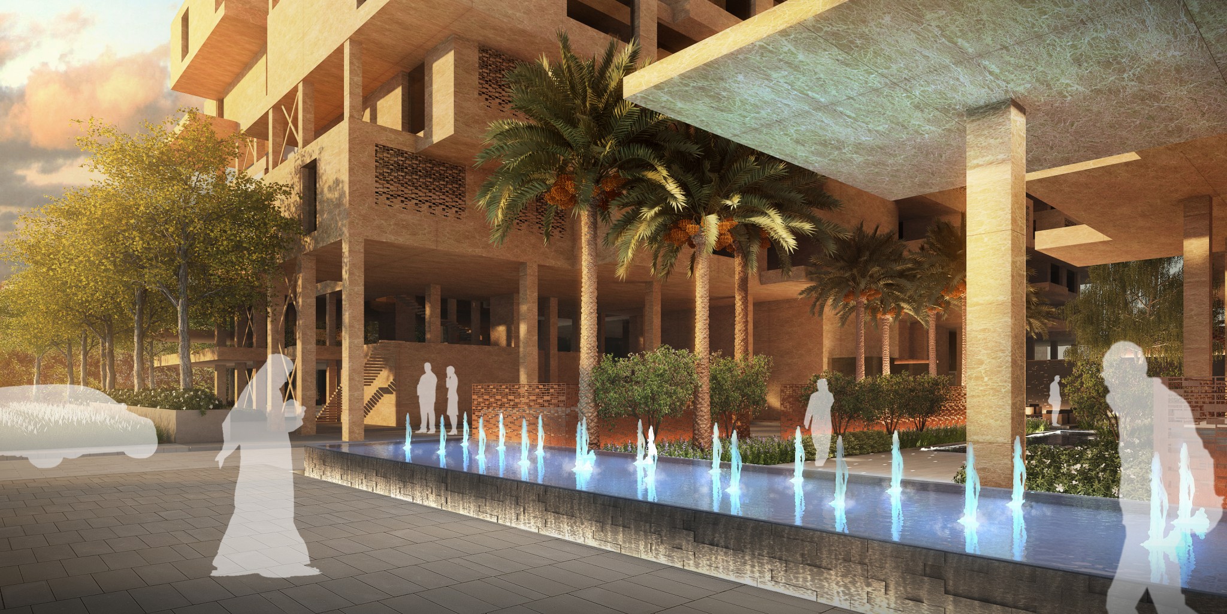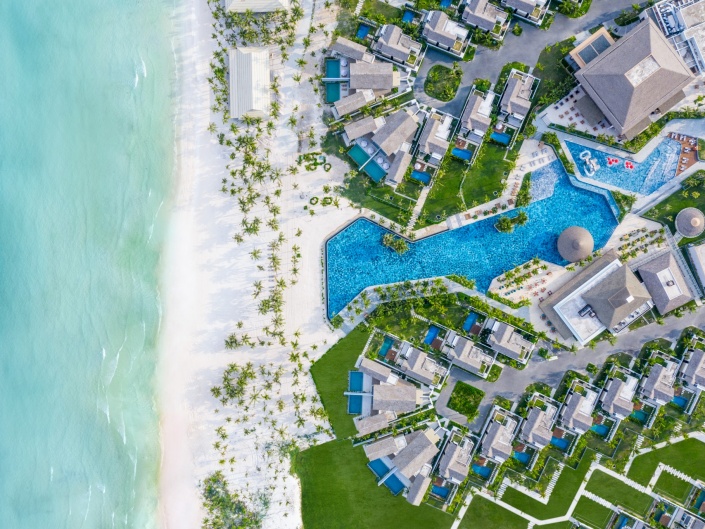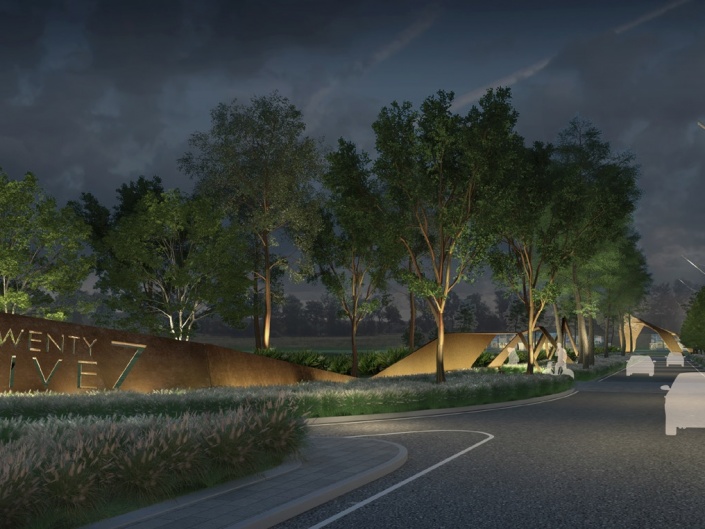The landscape design is an extension of architecture in the form of an abstraction of ravine landscape. The key spaces start with the ravine garden as the heart and continuation of the Lusail Walk masterplan set within the overall concept and context. The central ravine garden is a linear oasis like space connected to the wider context through a series of shaded linear corridors like rills flowing to the ravine. These linear corridors are streets and paths adding permeability throughout the scheme which lead to other secondary spaces such as Children’s Play Garden, Art and Sculpture Plaza, Culture Plaza, Waterfront Plaza and Water Garden.
The boundary of landscape and architecture is blurred as a Mirage with seamless articulation of softscape and hardscape. The softscape from the ground plane extends vertically along gallery spaces like cave gardens, more textured near the ground than the upper floors not unlike in actual ravines. Similarly mimicking the façade the hardscape becomes a pixilated ravine form – a unique paving pattern resulting in layering of façade and ravine geometry. The idea of Mirage is extended further through the finishes of this paving representing water as an abstraction or illusion.
