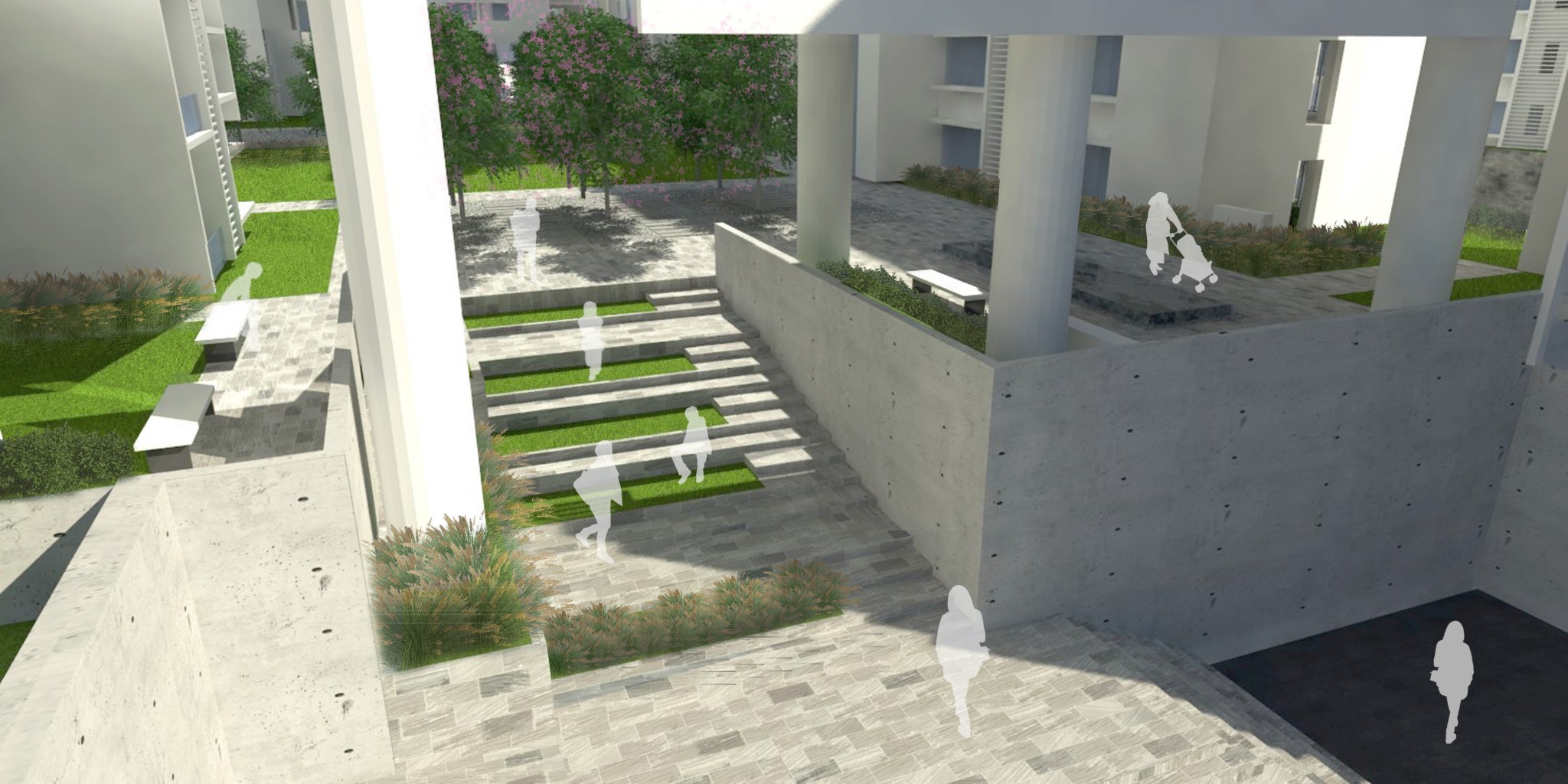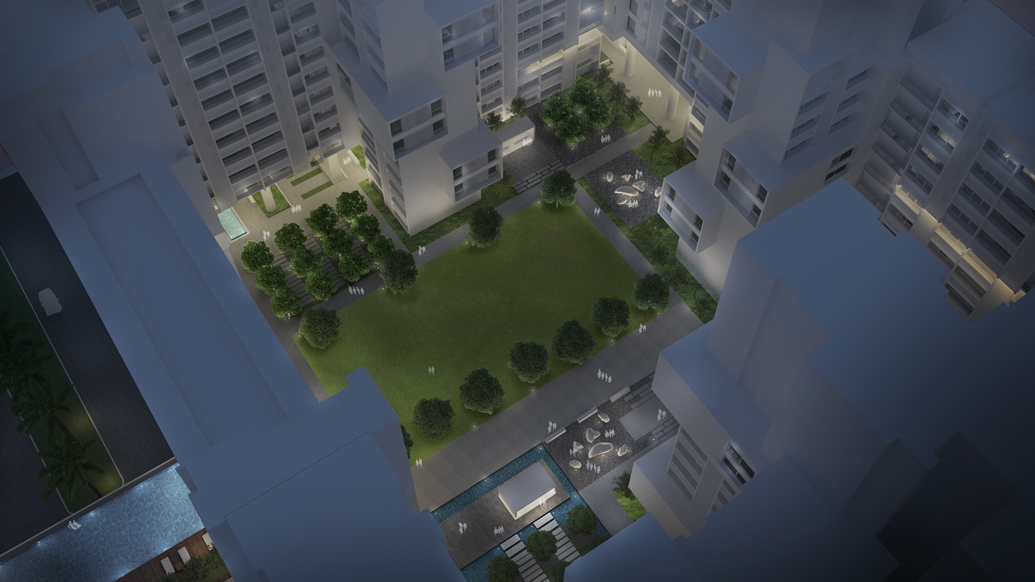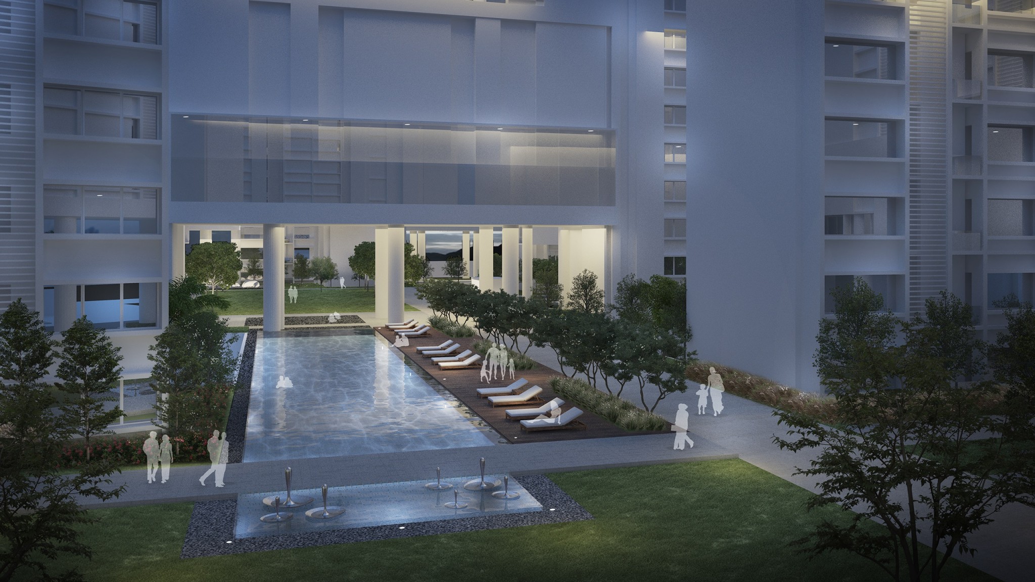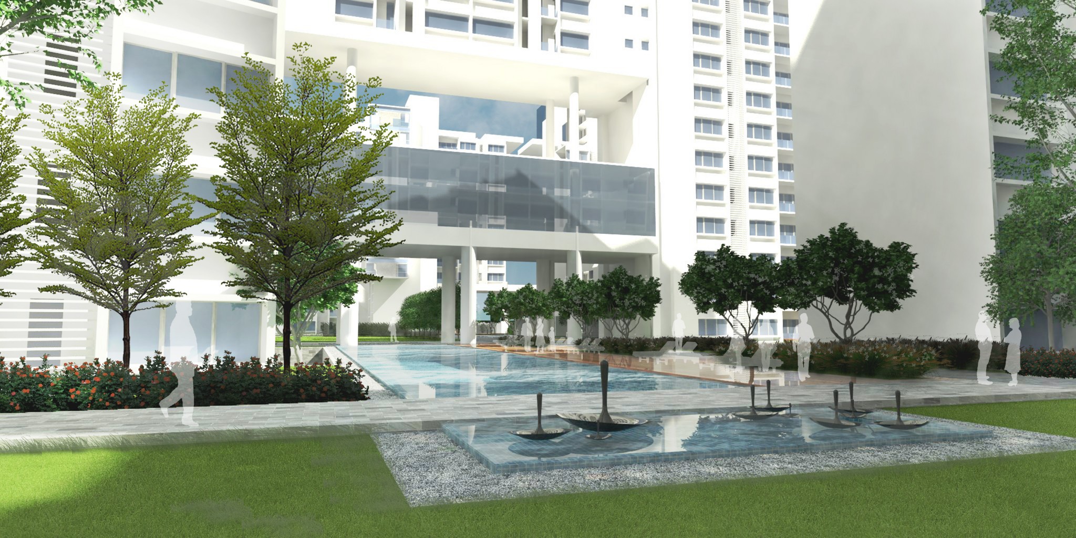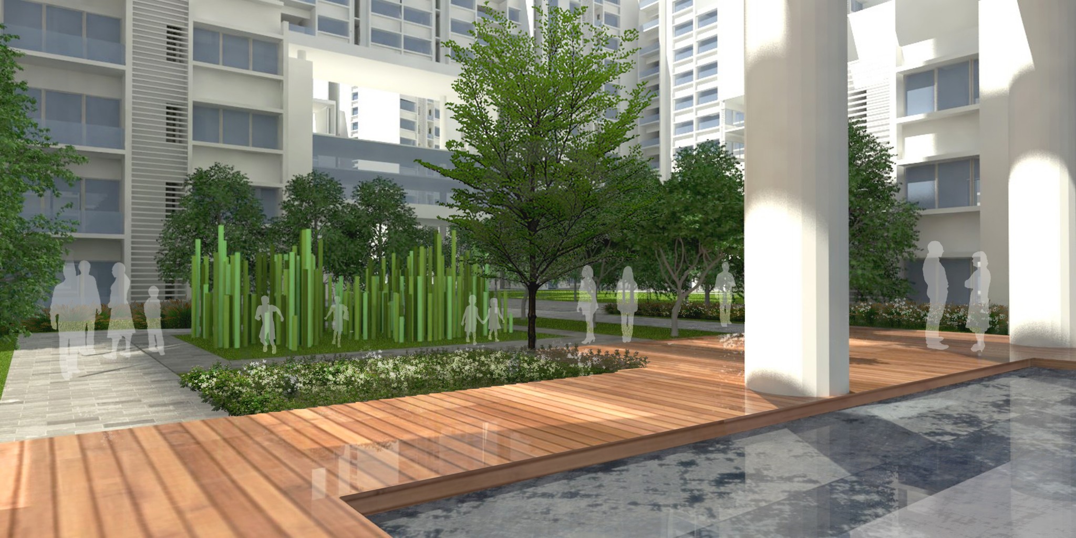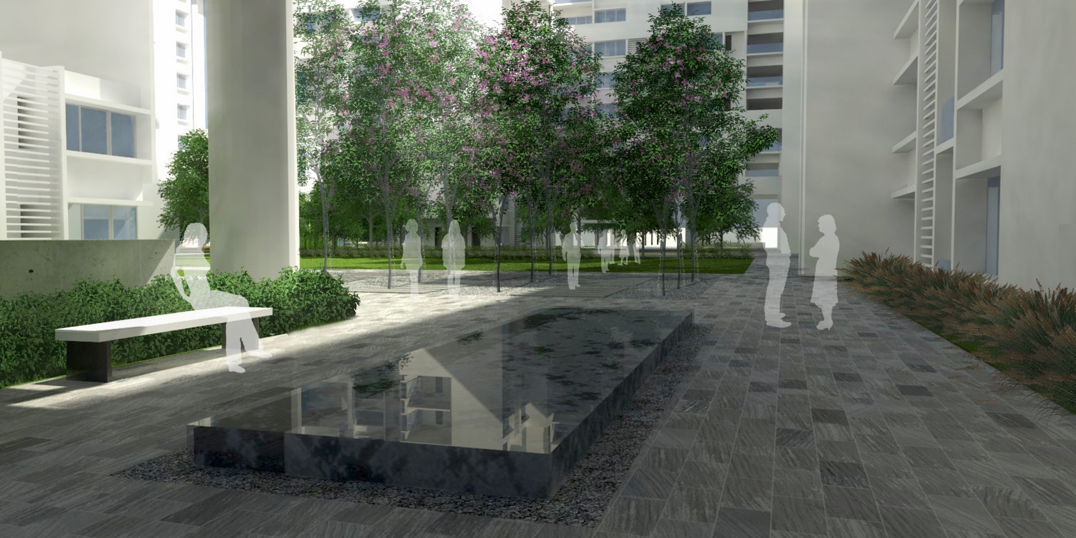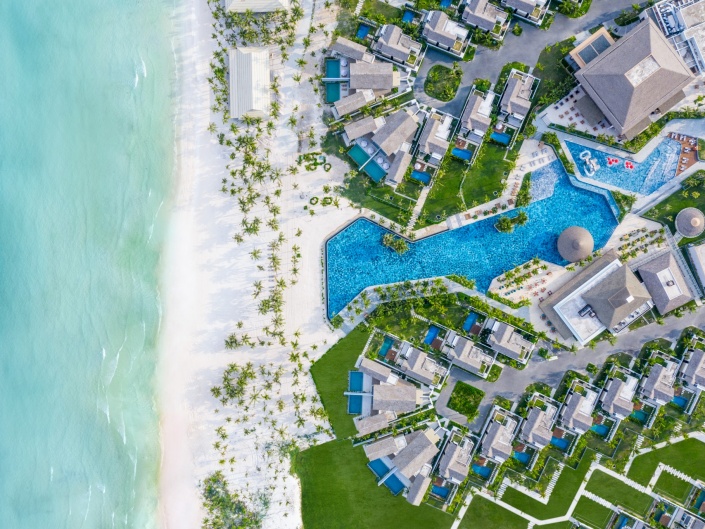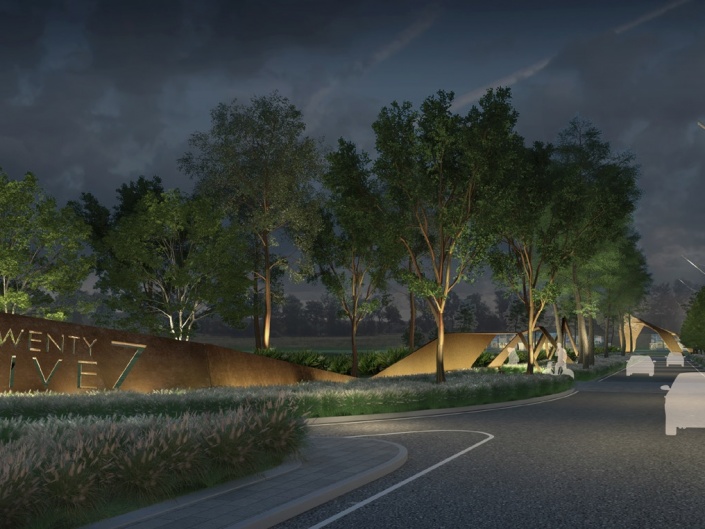Landscape design of Rohan Bhoganhally is about seamless integration of landscape with architecture. The landscaped spaces flow elegantly through residential courtyards and gardens in order to create a unique setting for the project. The fitness park at the entry with a tennis court, cricket practice pitch and jogging track extends towards the main podium garden while the planting along the grand steps at the drop-off areas bring the landscape from the lower level to the upper level. The Pool in the middle as the spine successfully links both courtyards as a floating plane among palms planted as dividers between the parking ramps. Conceived as multifunctional spaces the two lawns extend to connect gravel gardens and kid’s zones towards the back of the development.
At the top of the grand entry steps the tree plazas act as transitional spaces each with different character to create varying experiences – one with shrubs, the second floating on water and the third among gravel. Gardens of different features, reflecting water features and feature tree groups further add character to development.
